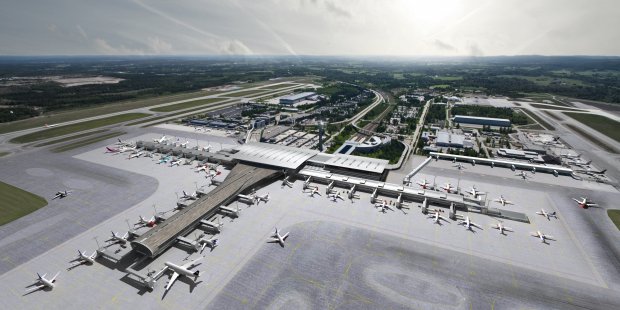Two years to go – the expansion project is on track!

(Gardermoen, 27 April 2015) After breaking ground in 2011, over two-thirds of the expansion project encompassing new taxiways and aprons, a new arrivals and departures hall, new railway station and new pier is finished. When the "new" Oslo Airport opens its doors on 27 April 2017, its annual capacity will have been increased to 28 million passengers.
“We are on schedule and everything is in place for us to have the official opening on Thursday, 27 April 2017,” says Øyvind Hasaas, managing director of Oslo Lufthavn AS.
Watch the animation of the "new" Oslo Airport here
Simultaneous operation and expansion
One premise from the very beginning is that the expansion could not obstruct air traffic, a formidable requirement considering that this is one of Norway’s largest land-based development projects.
“Our main concern is that operations must proceed as normally as possible during construction, which is demanding in terms of project size. The fact that we are now two-thirds finished and have successfully maintained good punctuality, including during the winter, is very satisfying,” says Hasaas.
Nearly double in size
When the project is completed in 2017, passengers will have large open areas in which to move about both before and after the security check. The security check will be expanded with 12 new tracks and will be collected in one area, like today. Passengers will have a short walking distance to both domestic and international flights and service offerings will be expanded with new cafes and restaurants and more and larger shops. There will also be several new, well-placed toilets and changing rooms.
A total of 117,000 m² of new space will be added. A new pier and a new arrivals and departures hall are the most prominent changes at the airport.
The new pier, which was begun in 2013, will extend to the north and handle both international and domestic traffic, separated on two levels. Measuring 300 metres long with a total area of 63,000 m², the new pier will have a modern architectural expression different from the current design, and will also feature a distinctive exterior wooden roof.
The new departures and arrival hall will have the same characteristic roof shape and volume as today. This will allow the capacity in the departures hall to be increased by 34 new walkthrough type check-in counters, which are more efficient and flexible than the current solution and cut down queuing. The extension will also be fitted with a brand new baggage handling system.


