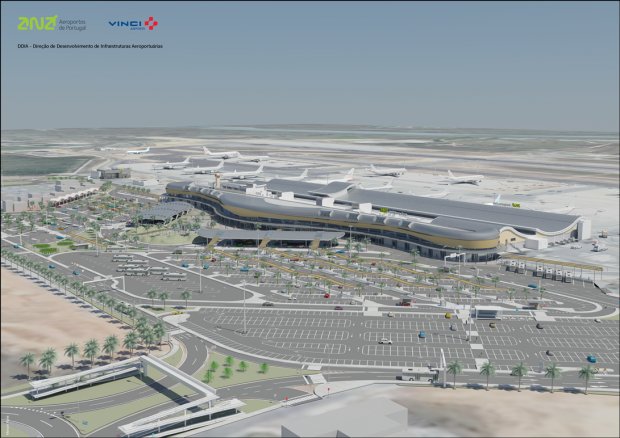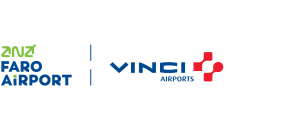Faro Airport - A growing airport

Work is to begin in Autumn 2015 and due to be completed by March 2017
A growing airport12.Jul.2015On the 10 July, Faro Airport celebrated its 50th anniversary. On this day the project contract for the expansion and remodeling of the terminal was signed. Attending the ceremony were the Chairman of VINCI Airports, Nicolas Notebaert, the Chairman of ANA Aeroportos de Portugal, Jorge Ponce de Leão, and the Director of Faro Airport, Alberto Mota Borges.
The work, carried out by Mota-Engil, will start next October and the value of the project is 32.8 million euros. Work is expected to be completed in March 2017.
Some of the objectives of the works now being started, include responding to the change in the type of traffic, creating more operating areas and more public areas, and revitalising and expanding the retail area (the terminal area will go from 81,200 m2 to 93,120 m2), increasing operating security, modernising the image of the terminal, and reformulating the integration with land accessibilities.
Terminal Expansion Areas (11,920 m2):
Airside – 826m2:Expansion on the east side of the Luggage Claim Area and the Arrivals Luggage Terminal;Expansion of the retail and food court commercial areas (Floor 1 and Floor 2);The expansion of these commercial areas led to the construction of new spaces designed for shops and support services.
Landside – 11,094 m2:Expansion of the public atrium of departures and arrivals along the entire north front of the building (6,324m2);The expansion of these commercial areas led to the construction of new spaces designed for shops and support services, located primarily in the public atrium (landside);Construction of the security control area on Floor 2 and the slab over area 2 of Check-In (4,770m2);
Increased CapacityWith this expansion and remodelling, the Faro Airport will also display an increased capacity both in the number of aircraft movements per hour, and in passenger processing and the number of stands for aircraft, as shown in the following chart:
PresentFuturRuwway24 mov. per hour30 mov. per hourPlatform30 / 37 positions30 / 37 positionsPassenger flow (each way)2400 pax per hour3000 pax per hour
In the context of land accessibility, a set of interventions has already been established as detailed below.
Garages, new access roads, curbsides, and landscape redevelopment
The Development Plan for Faro Airport integrates the changes with regard to Parking garages, new access roads and curbsides, and landscape redevelopment. The objective was to ensure the interface of the passenger terminal with the subsystem of the landside of the airport, representing a new configuration of accesses adapted to the conditions resulting from the expansion and remodeling of the terminal.
The reorganisation of accessibilities to the passenger terminal includes:
– Road system – New access roads and reconfiguration of some already existing ones, with distribution of the curbsides into autonomous areas dedicated to the flow of Departures and Arrivals of passengers;
– Car Parks – Remodeling parking garages, distinguishing short- and long-term parking; increasing parking capacity in a phased manner, given the evolution of demand; improving the operating conditions of the garages, adjusting them, on the one hand, to the new road design and modernising the control of assesses as well as their management, thus making them more attractive for use.
– Drainage network – Reconfiguration of the system of rainwater run-off to adapt it to the new general concept of the Airport;
– Public lighting and pedestrian walkways – Remodeling these systems to incorporate the alterations in the access roads and automobile parking;
– Landscape redevelopment – Remodeling the surrounding landscape of the landside of the Airport at the level of external arrangements to adapt to the new configurations of the parking garages and improve environmental conditions;
– Road Sign – New road signs aimed at corresponding to the new configuration of the road network, improving the transmission of information to users of the Airport;
– Information designed for passengers – New exterior signposting to guide the flows of passengers and other uses within the Airport territory, facilitating travel and characterising the different flows.
– Security system (CCTV) – Remodeling the CCTV System that serves the access roads and parking garages, adapting it to the new configurations;
– Firefighting network – System of water pipes for fighting fires, duly adjusted to the new layout/design of the roadways and car parks.


